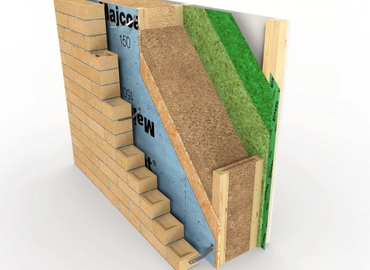
Passive timber frame wall system
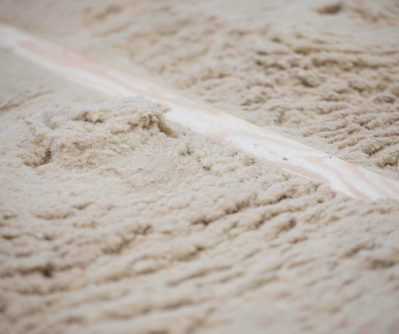
Natural, breathable wall panel system
Our Passive wall system is engineered to deliver exceptional thermal efficiency and airtightness. Using Steicozell wood-fibre insulation for its low-carbon credentials, each wall panel forms part of a fully breathable, sustainable envelope. The system is available in 240mm, 300mm, 360mm, and 400mm depths.
The 240–360mm panels are built to passive principles, while the 400mm option achieves full Passive House certification. This system provides a robust, energy efficient envelope that balances outstanding comfort, long-term durability and energy savings.
Our passive wall systems
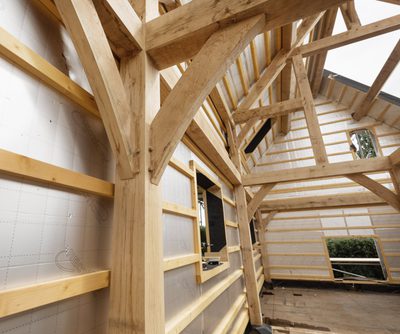
Features of our Passive Wall
- Airtightness: Achieves airtightness levels below Passive House (<0.6 ACH) when installed in conjunction with a suitable ventilation system
- Natural performance materials: STEICOzell woodfibre insulation and responsibly sourced timber.
- Breathable construction: Hygrothermal stability that mitigates condensation risk and enhances indoor comfort.
- Sustainability first: ~81% woodfibre composition; renewable and low embodied carbon.
- Precision manufacturing: Off-site fabrication ensures dimensional accuracy and programme certainty.
- Efficient assembly: Large-format pre-insulated panels, optional integrated joinery, and rapid weathertightness.
- Fire resistance: Fire approved to BS EN 1365-1:2012 (load bearing wall) and BS EN 1363.1:2020
- Embodied carbon: Significantly lower than conventional wall systems.
Passive wall build up
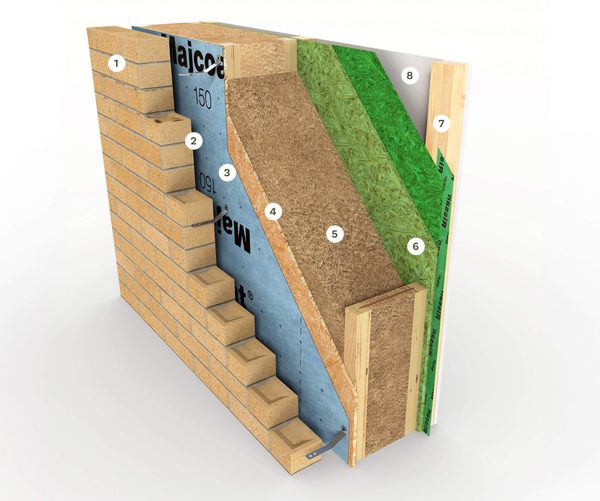
Not supplied. Included for illustrative purposes.
Creates the required air gap for ventilation.
Water resistant and vapor-permeable membrane protecting the panels during and after construction while allowing moisture to escape.
Structural panel adding rigidity and strength to wall and roof systems.
High strength engineered structural SteicoJoist LVL/NFB element offering versatility and superior load bearing for walls and roofs.
Natural blown STEICOzell insulation with excellent thermal performance and moisture regulation.
Structural board with integrated vapour control; ideal for energy efficient and Passive House builds.
Provides space for internal services.
N/A
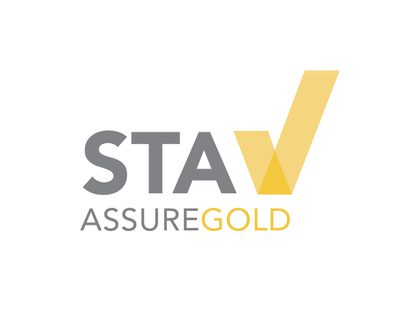
Compliance & compatibility
- Compatible with: our Passive roof system, AerosealUK's air sealing technology, AeroBarrier and our wider product portfolio.
- Standards: designed to exceed UK Building Regulations and Passive House certification.
- STA Assure Gold certified


