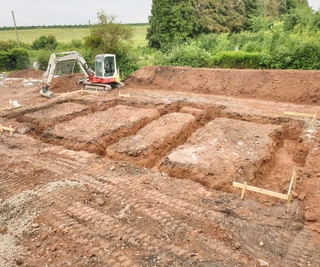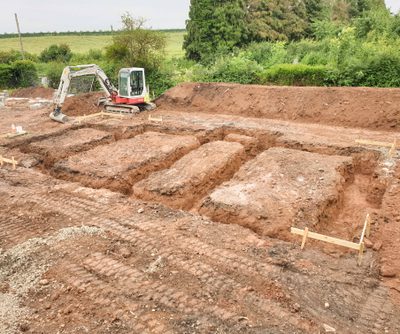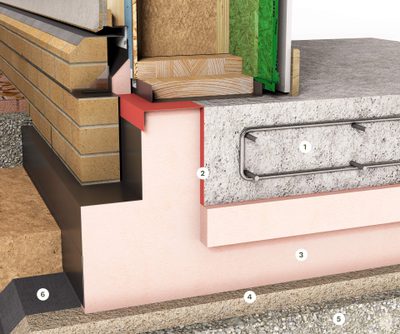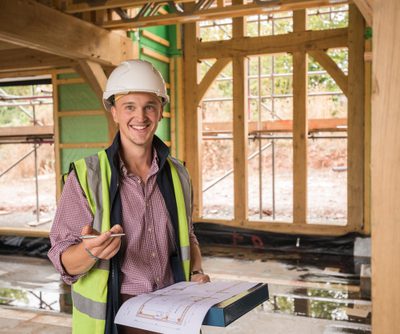
Passive foundations

Precision, performance & partnership from the ground up
At Oakwrights, we recognise that foundations are a critical interface between architectural design intent and construction reality. Our passive house-ready foundation systems are engineered for performance and delivered with the precision your projects demand, enabling you to meet ambitious energy targets with confidence and efficiency.

Integrated foundation systems for high performance builds
Whether your project targets passive house certification or simply aspires to best-in-class building performance, we offer a fully integrated foundation solution, seamlessly aligned with our prefabricated timber frame systems.
Our multidisciplinary team, spanning technical design, groundworks, and construction ensures that foundation and frame are delivered as a unified, precision-engineered system, eliminating common disconnects between separate trades and contractors.

Built for passive house. Backed by experience
At the core of our offering is the ISOQUICK® insulated foundation system, a proven solution for minimising thermal bridging and delivering consistent, robust energy performance from the ground up.
1. Reinforced Concrete Floor Slab*
2. DPM / Radon Barrier *
3. ISOQUICK® Insulated Shuttering *
4. Blinding Layer *
5. Sub base: Min 150mm of Type 3 Open Graded*
6. Geotextile *
*supplied by others
From concept to completion: A cohesive workflow
From concept to completion: A cohesive workflow
We provide a single-source solution, aligned with your architectural intent and project delivery timelines. Our streamlined six-step process:
1. Architectural collaboration
We will assess the plans you have supplied to ensure compatibility with both Passive House principles and our panel systems.
2. Technical design & structural engineering
Our technical design team will tailor the groundworks and foundation to your site and specifications, ensuring dimensional accuracy and energy efficiency. This will include the structural engineering of the foundation, designed to take the line and point loads from our Passive Timber Frame system.
3. Passive foundation systems
We will integrate proven insulation solutions like ISOQUICK® and other performance-driven foundation details to create a foundation with no thermal bridging at the wall-to-floor junction, and U-Values from x to y.
4. Groundwork preparation
Our experienced in-house and partner groundwork teams manage all enabling works inc. excavation, preparation, service coordination for quality control and scheduling efficiency.
5. Installation & alignment
Foundations will be laid to exacting standards, ready for seamless panel installation, thermal continuity and energy performance. An integrated team will work to connect base works with panel installation, creating a smooth and stress-free process for your project.
6. Quality assurance & certification
Prior to panels being installed thorough inspections and compliance checks will be made to ensure passive house principles and our own internal standards are met.

Why partner with us?
- Technical expertise: Over 25-years’ experience in timber frame and energy efficient construction
- Continuity: A single point of contact from excavation through to panel installation ensuring smooth communication and minimal surprises.
- Project efficiency: Reduced delays and misalignments between foundation and frame phases
- Performance assurance: Systems engineered for long-term energy efficiency and durability
Collaborate with confidence
We enable you as Architects and developers to deliver passive house level performance with confidence. Our foundation system is more than just structural, it’s a platform for efficiency, quality, and environmental responsibility.


