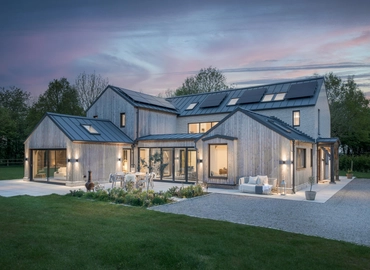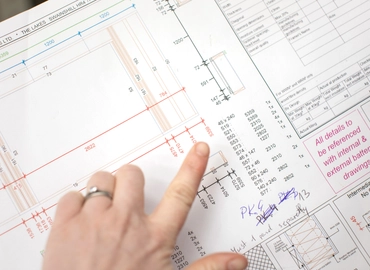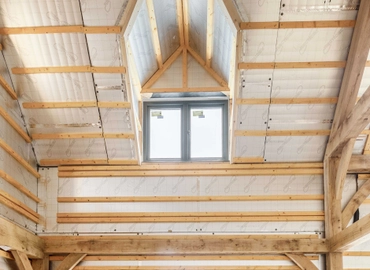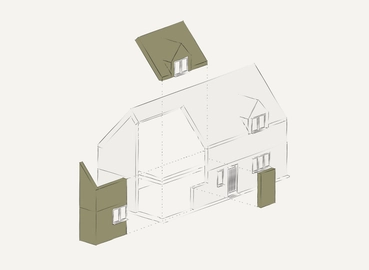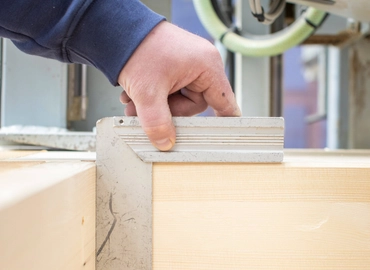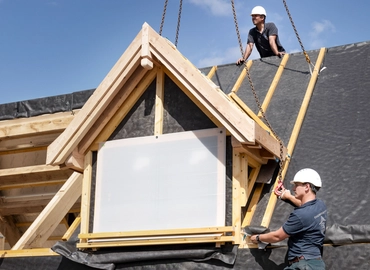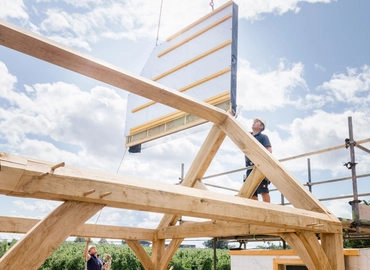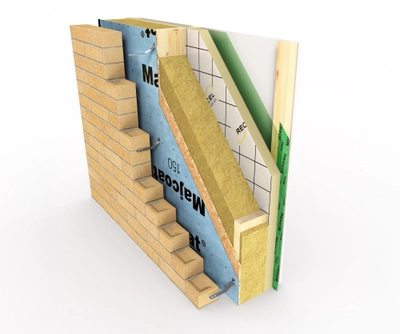
High performance wall system
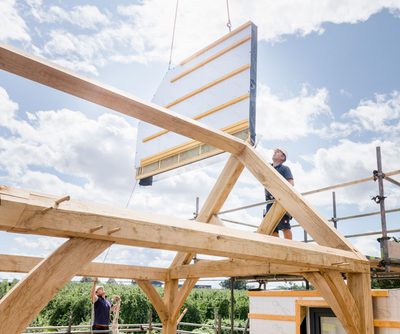
Precision engineered timber frame for high performance building envelopes
Our high performance panel is a prefabricated timber wall system designed to serve as a standalone energy efficient building envelope. Combining traditional craftsmanship with modern precision engineering, this system delivers exceptional thermal performance and structural integrity for both residential and commercial projects.
Our high performance wall systems
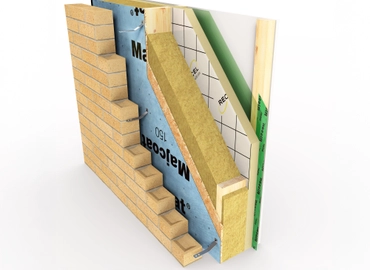
U-value 0.17 W/m²K

U-value 0.14 W/m²K
Features of our high performance wall systems
Wall build up

Not supplied. Included for illustrative purposes.
Provides space for internal services.
A membrane installed on the warm side of insulation to limit moisture ingress and prevent condensation within a building’s fabric.
Provides a strong structural framework.
Offers effective thermal and acoustic performance.
Structural board adding rigidity and strength to wall and roof systems.
Water resistant and vapor-permeable membrane protecting the panels during and after construction while allowing moisture to escape.
Cavity batten creates the required air gap for ventilation.
Not supplied. Included for illustrative purposes.
Performance data
| Property | Value / Information |
| U-value (Typical) | 0.15 - 0.17W/m²K |
| Airtightness | <1.0 m³/hr·m² @ 50Pa (when installed in line with industry standards) |
| Panel Thickness (Typical) | 283mm (not including external and interior finishes). |
| Fire Resistance | Fire approved to BS EN 1365-1:2012 (load bearing wall) and BS EN 1363.1:2020 |
| Vapour Permeability | Highly breathable system / the assessment reveals no risk for condensation within the build-up. |
| Embodied Carbon | Significantly lower than conventional wall systems |

Compliance & compatibility
- Compatible with: our high performance roof system, AerosealUK's air sealing technology, AeroBarrier and our wider product portfolio.
- Standards: designed to exceed UK Building Regulations.
- STA Assure Gold certified


